Stunning NE Corner penthouse with private patio and Mount Rainier view

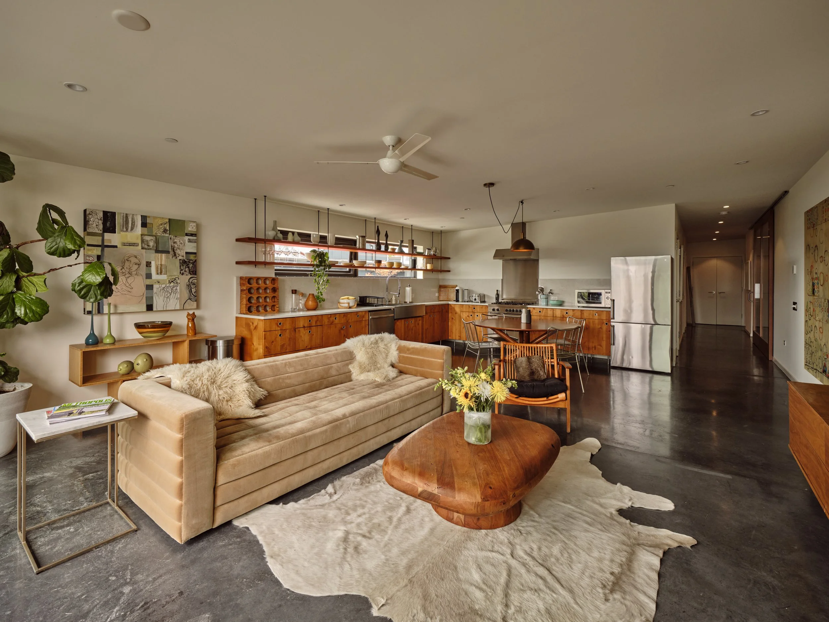
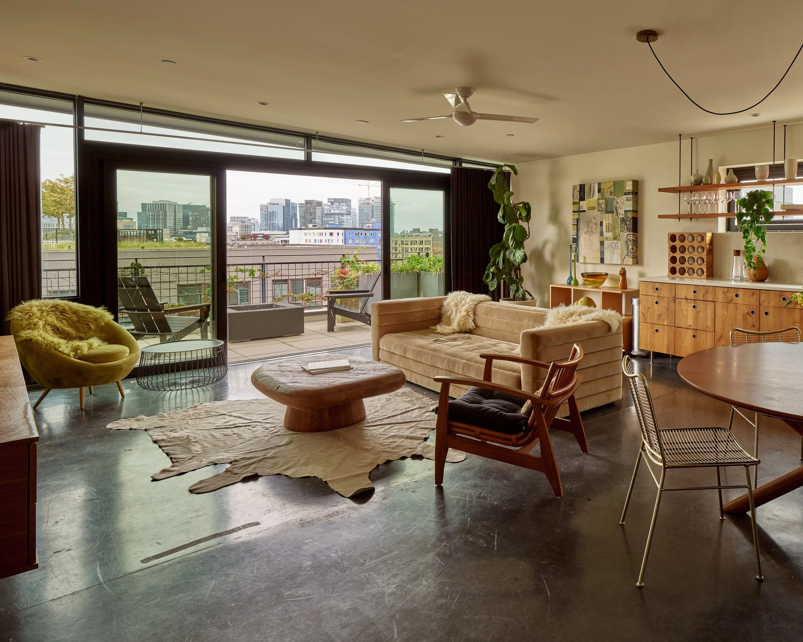

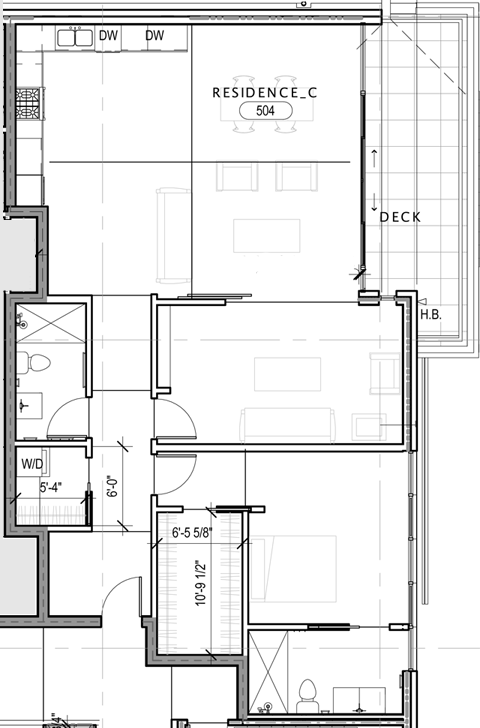

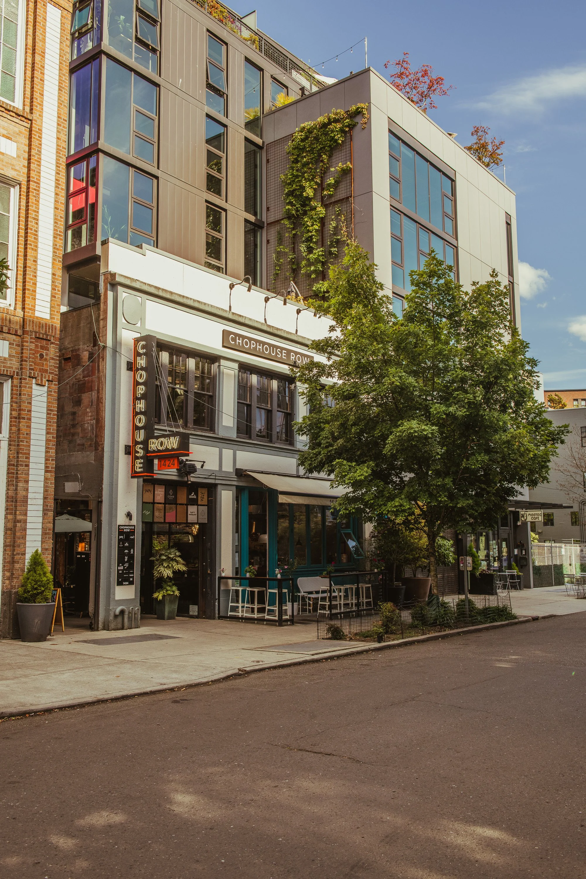
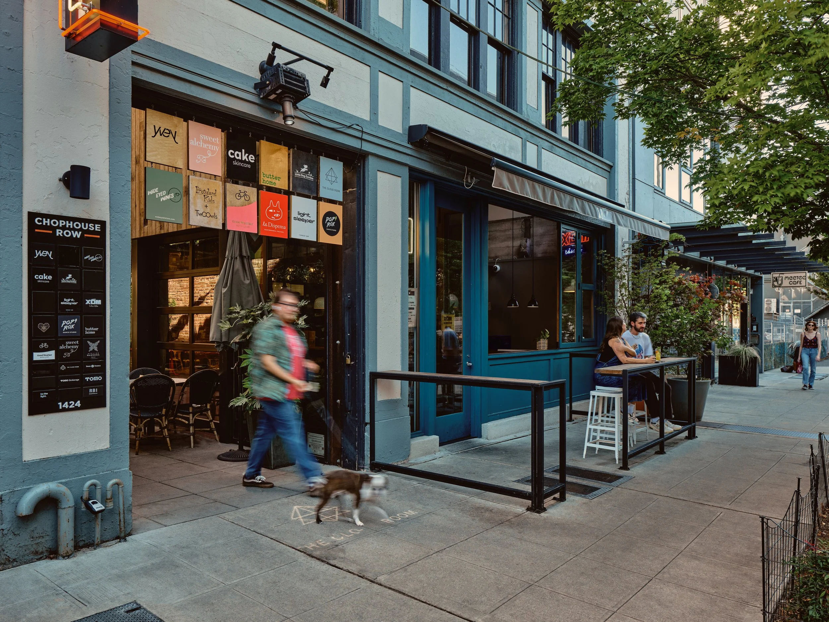
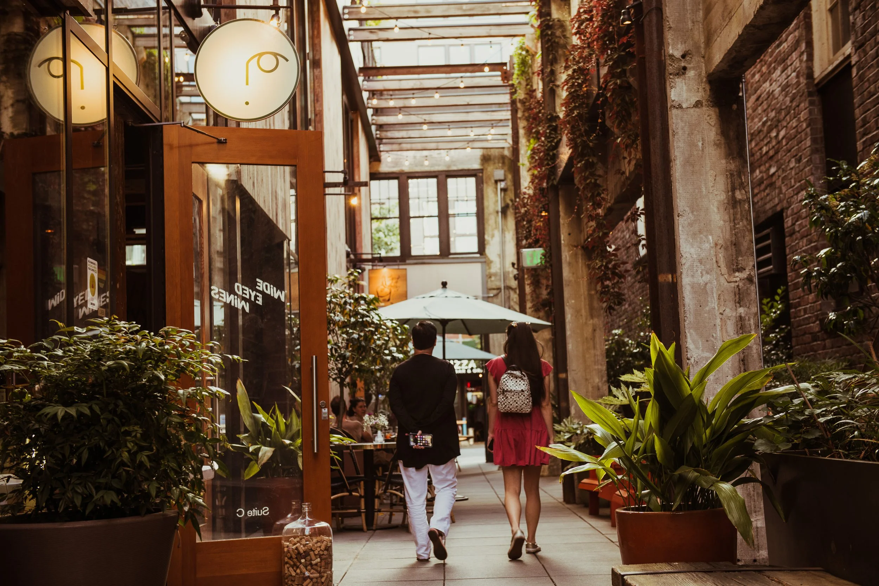
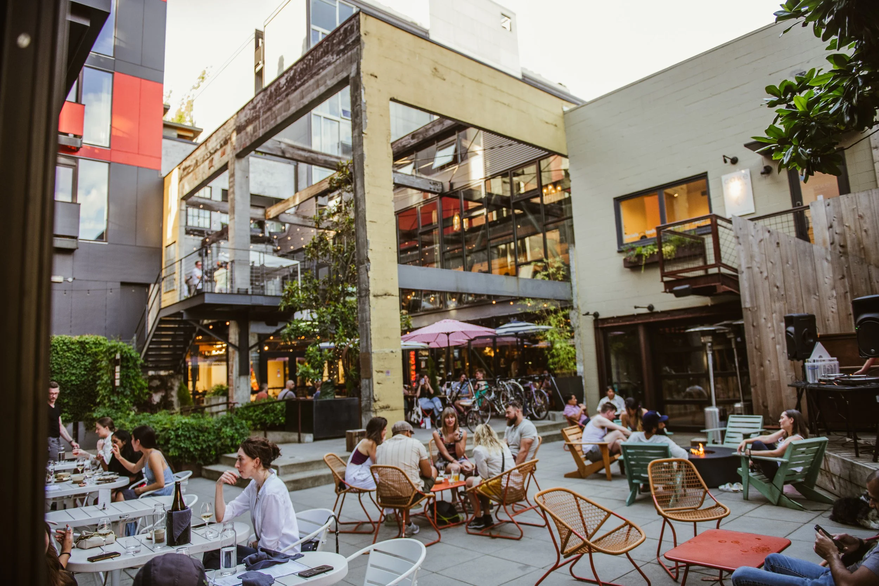

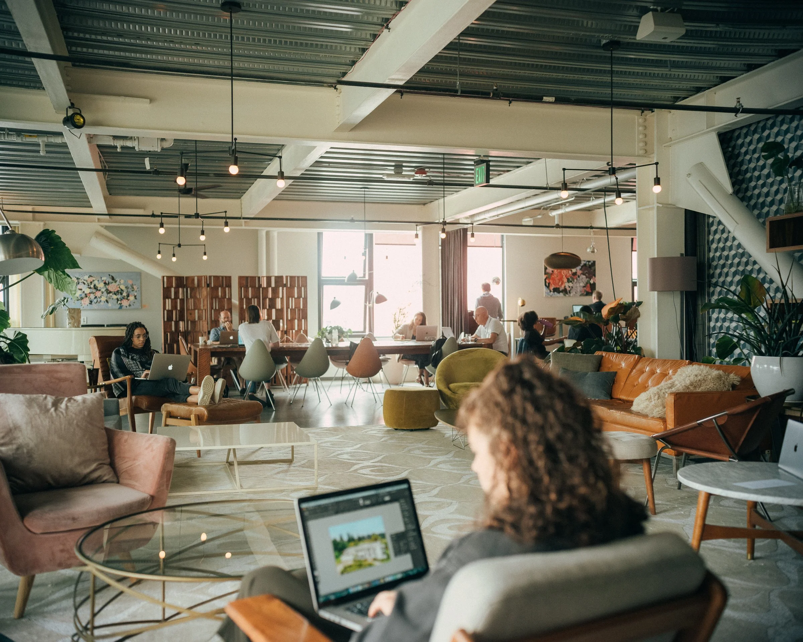
FEATURES
Furnished: Optional
Bedrooms: 2
Bathrooms: 2
Located on Floor #: 5
Floors in Bldg: 5
Square Footage: 1379
Parking Spaces: 1 available w/ EVC
Pets Allowed: Cats & Dogs
Year Built: 2015
DESCRIPTION
**Please note, photos shown are of similar unit PH B**
Stunning east facing corner penthouse with large walk-out landscaped patio in award-winning Chophouse Row community.
True penthouse living in the heart of the Pike-Pine Urban Village on Capitol Hill! Chophouse Row, winner of multiple design awards, is a stunning mixed-use building with only three residential penthouse units. NE courtyard facing corner unit (PH C) will be available for move-in mid-October. Features master bedroom with en-suite bath plus den / guest room. Enjoy the landscaped private patio with views of Mt Rainier, plus gas firepit and gas BBQ hookup.
Unit features include: Floor to ceiling window wall with over-sized sliding doors, walk-in glass tile showers, walk-in California closets, custom floating walnut cabinets and shelving, Caesar stone counters, heated concrete floors, stacked full-size washer/dryer, streamlined modern kitchen with open shelving, gas range and all-stainless kitchen appliances.
We are a pet friendly and smoke-free building.
Penthouse residents can take advantage of a complimentary membership to the Cloud Room, our shared coworking space, lounge and bar on the 4th floor of Chophouse Row. This includes discounted access to the on-site podcast recording studio, the Overcast Room. In addition, the Chophouse Row courtyard offers seasonal events, monthly Art Walk, outdoor concerts & pop up fairs. Businesses located in the complex include Little Dog Garden doggie daycare, Yvey Hair Salon, Cake skincare spa, Foundation CrossFit gym and Good Weather bike shop, as well as many top-rated restaurants and bars.
Free bicycle storage, Neighborhood Zone parking with city permit, garage parking $300/month ($350 with EVC). Robust transit options within easy walking distance including bus, streetcar and LINK light rail to the airport.
RENTAL UNIT AMENITIES
Fully furnished at tenant’s option
Dishwasher
Washer/Dryer
View
Private patio
Stainless appliances
Gas Range
Heated concrete flooring
Walk-in California Closet
BUILDING AMENITIES
On-site Manager
Bike storage room
Cloud Room membership
Exercise Room
Storage locker rental
OTHER AMENITIES
Online rent & utilities payments with Apartments.com
Surrounded by great cafes, restaurants, shopping and nightlife!
Seasonal monthly events in courtyard
Discounts offered from tenants within the complex, including Little Dog Garden & Foundation CrossFit
LINKS
Rental Qualification Criteria
We Believe in Fair Housing
Floor Plans
PRICING DETAILS
Monthly Rent: $5,950
Deposit: $1,000.00
Minimum Lease: 1 yr preferred
Included Utilities: None
Pet Deposit: $500.00
Application Fee: $29.00
Parking: $300.00 + $50.00 w/ EVC
Storage Unit: $75.00